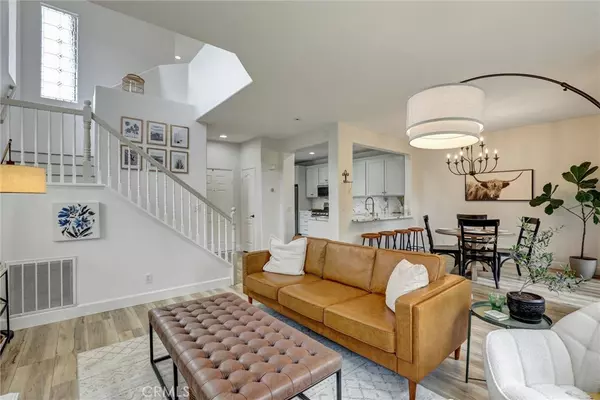6 Brassie LN Coto De Caza, CA 92679
4 Beds
3 Baths
1,900 SqFt
UPDATED:
Key Details
Property Type Townhouse
Sub Type Townhouse
Listing Status Active
Purchase Type For Sale
Square Footage 1,900 sqft
Price per Sqft $605
Subdivision Andalusia (And)
MLS Listing ID OC25123519
Bedrooms 4
Full Baths 2
Half Baths 1
Condo Fees $353
Construction Status Additions/Alterations,Repairs Cosmetic,Updated/Remodeled
HOA Fees $353/mo
HOA Y/N Yes
Year Built 1997
Lot Size 3.501 Acres
Property Sub-Type Townhouse
Property Description
Location
State CA
County Orange
Area Cc - Coto De Caza
Interior
Interior Features Breakfast Bar, Balcony, Ceiling Fan(s), Separate/Formal Dining Room, High Ceilings, Open Floorplan, Quartz Counters, Recessed Lighting, Two Story Ceilings, All Bedrooms Up, Primary Suite, Walk-In Closet(s)
Heating Central
Cooling Central Air
Flooring Vinyl
Fireplaces Type Family Room, Gas, Wood Burning
Inclusions Kitchen Refrigerator, garage refrigerator, gas BBQ, Murphy Bed
Fireplace Yes
Appliance Built-In Range, Convection Oven, Dishwasher, Gas Cooktop, Disposal, Gas Oven, Gas Range, Gas Water Heater, Microwave, Refrigerator, Self Cleaning Oven, Water Heater
Laundry Washer Hookup, Electric Dryer Hookup, Gas Dryer Hookup, Inside, Laundry Room
Exterior
Exterior Feature Lighting, Rain Gutters
Parking Features Door-Multi, Direct Access, Garage Faces Front, Garage, Garage Door Opener, Guest, No Driveway, Paved
Garage Spaces 2.0
Garage Description 2.0
Fence Good Condition, Stucco Wall
Pool Association, Heated, In Ground, Lap
Community Features Biking, Curbs, Dog Park, Golf, Gutter(s), Hiking, Horse Trails, Park, Storm Drain(s), Street Lights, Suburban, Sidewalks, Gated
Utilities Available Cable Available, Electricity Available, Electricity Connected, Natural Gas Available, Natural Gas Connected, Sewer Available, Sewer Connected, Water Available, Water Connected
Amenities Available Dog Park, Maintenance Grounds, Horse Trail(s), Guard, Security, Trail(s)
View Y/N Yes
View Trees/Woods
Roof Type Tile
Accessibility Safe Emergency Egress from Home
Porch Open, Patio, Stone
Total Parking Spaces 2
Private Pool No
Building
Lot Description Back Yard, Close to Clubhouse, Corner Lot, Cul-De-Sac, Front Yard, Sprinklers In Rear, Landscaped, Paved, Sprinklers Timer, Sprinkler System, Street Level, Walkstreet, Yard
Dwelling Type House
Faces South
Story 2
Entry Level Two
Foundation Slab
Sewer Sewer Tap Paid
Water Public
Architectural Style Traditional
Level or Stories Two
New Construction No
Construction Status Additions/Alterations,Repairs Cosmetic,Updated/Remodeled
Schools
Elementary Schools Wagon Wheel
Middle Schools Los Flores
High Schools Tesoro
School District Capistrano Unified
Others
HOA Name Coto Master
HOA Fee Include Sewer
Senior Community No
Tax ID 93883757
Security Features Carbon Monoxide Detector(s),Fire Detection System,Gated with Guard,Gated Community,24 Hour Security,Smoke Detector(s)
Acceptable Financing Cash, Cash to New Loan, Conventional
Listing Terms Cash, Cash to New Loan, Conventional
Special Listing Condition Standard






