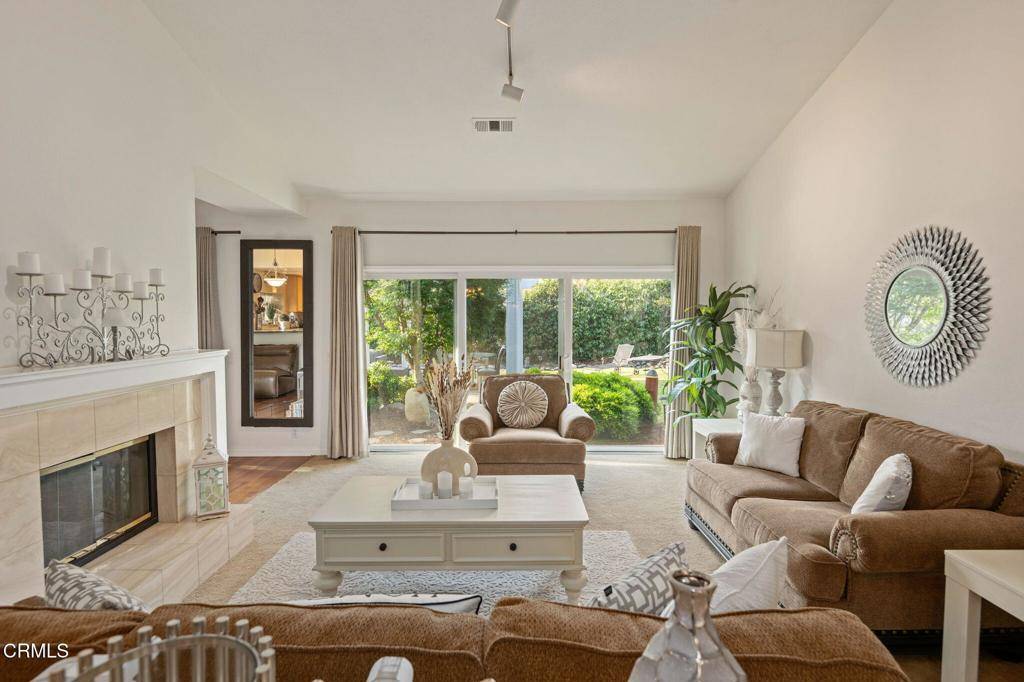1501 Devonshire DR Oxnard, CA 93030
3 Beds
2 Baths
2,012 SqFt
OPEN HOUSE
Sun Jul 06, 1:00pm - 4:00pm
UPDATED:
Key Details
Property Type Single Family Home
Sub Type Single Family Residence
Listing Status Active
Purchase Type For Sale
Square Footage 2,012 sqft
Price per Sqft $471
Subdivision Strawberry Fields 1 - 4351
MLS Listing ID V1-30900
Bedrooms 3
Full Baths 2
HOA Y/N No
Year Built 1989
Lot Size 10,628 Sqft
Property Sub-Type Single Family Residence
Property Description
Location
State CA
County Ventura
Area Vc31 - Oxnard - Northwest
Interior
Interior Features Beamed Ceilings, Separate/Formal Dining Room, Eat-in Kitchen, Granite Counters, High Ceilings, Recessed Lighting, All Bedrooms Down, Bedroom on Main Level, Primary Suite, Walk-In Closet(s)
Heating Central, Natural Gas
Cooling None
Flooring Stone, Tile, Wood
Fireplaces Type Family Room, Gas, Living Room, Wood Burning
Fireplace Yes
Appliance Dishwasher, Gas Cooktop
Laundry In Garage
Exterior
Garage Spaces 3.0
Garage Description 3.0
Fence Block, Wood
Pool None
Community Features Street Lights, Sidewalks
Utilities Available Cable Connected, Natural Gas Available, Natural Gas Connected, Sewer Connected, Water Connected
View Y/N No
View None
Roof Type Tile
Porch Patio
Total Parking Spaces 3
Private Pool No
Building
Lot Description Back Yard, Front Yard, Lawn
Dwelling Type House
Faces Southeast
Story 1
Entry Level One
Foundation Slab
Sewer Public Sewer
Water Public
Architectural Style Spanish
Level or Stories One
New Construction No
Others
Senior Community No
Tax ID 1810172065
Acceptable Financing Cash, Conventional, FHA, VA Loan
Listing Terms Cash, Conventional, FHA, VA Loan
Special Listing Condition Standard






