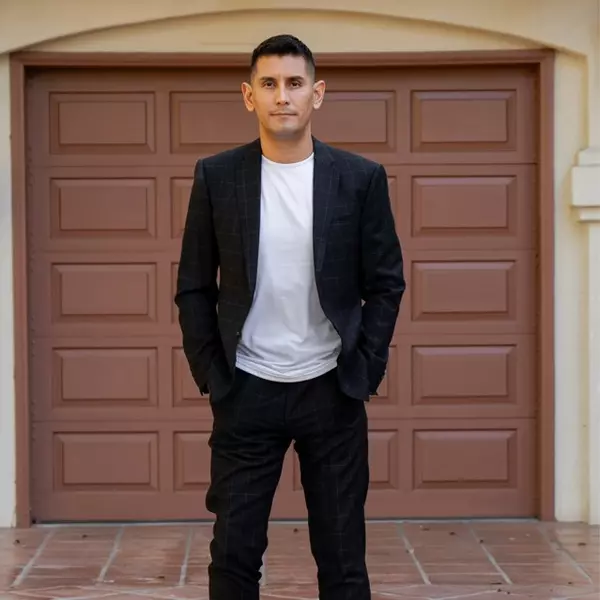
4834 N Wishon Fresno, CA 93704
4 Beds
2 Baths
2,701 SqFt
Open House
Sun Sep 14, 1:00pm - 4:00pm
UPDATED:
Key Details
Property Type Single Family Home
Sub Type Single Family Residence
Listing Status Active
Purchase Type For Sale
Square Footage 2,701 sqft
Price per Sqft $360
MLS Listing ID SC25215507
Bedrooms 4
Full Baths 2
HOA Y/N No
Year Built 1950
Lot Size 0.308 Acres
Property Sub-Type Single Family Residence
Property Description
Beautiful hardwood floors set a timeless foundation, while French doors off the kitchen's charming eat-in nook invite you to step outside and savor morning coffee or an evening glass of wine. The kitchen itself inspires connection and creativity, with gleaming Carrera marble counters, brand-new appliances, and thoughtful flow that makes hosting a joy.
Every detail has been elevated: the hall bath gleams with a stone-topped vanity, modern lighting, and a glass-enclosed shower. The primary suite is a true retreat, with a spa-like marble shower, zero-clearance entry, and a freestanding tub designed for unwinding. Just steps from the bedroom, a private outdoor haven with a bubbling spa promises the ultimate escape at the end of the day.
The outdoor spaces are nothing short of magical, with new landscaping with smart sprinklers, a sparkling pool framed by lush Synlawn, and plenty of room to gather with friends under the stars. Whether it's a quiet evening alone or a lively celebration, this backyard delivers it all.
With fresh paint inside and out, an isolated bedroom and bath for guests, and a new dual-zone air system with smart thermostat, every inch of this home speaks to comfort, convenience, and peace of mind.
Too many upgrades to list, this is the home that has it all. Don't wait, call today to experience your private tour and see why life feels better here.
Location
State CA
County Fresno
Rooms
Main Level Bedrooms 4
Interior
Interior Features All Bedrooms Down, Primary Suite
Heating Central
Cooling Central Air
Fireplaces Type Living Room
Fireplace Yes
Laundry Inside
Exterior
Garage Spaces 2.0
Garage Description 2.0
Pool In Ground, Private
Community Features Street Lights, Urban
View Y/N Yes
View City Lights, Pool
Total Parking Spaces 2
Private Pool Yes
Building
Lot Description Corner Lot, Lawn, Landscaped, Yard
Dwelling Type House
Story 1
Entry Level One
Sewer Public Sewer
Water Public
Level or Stories One
New Construction No
Schools
School District Fresno Unified
Others
Senior Community Yes
Tax ID 42515301
Acceptable Financing Conventional
Listing Terms Conventional
Special Listing Condition Standard







