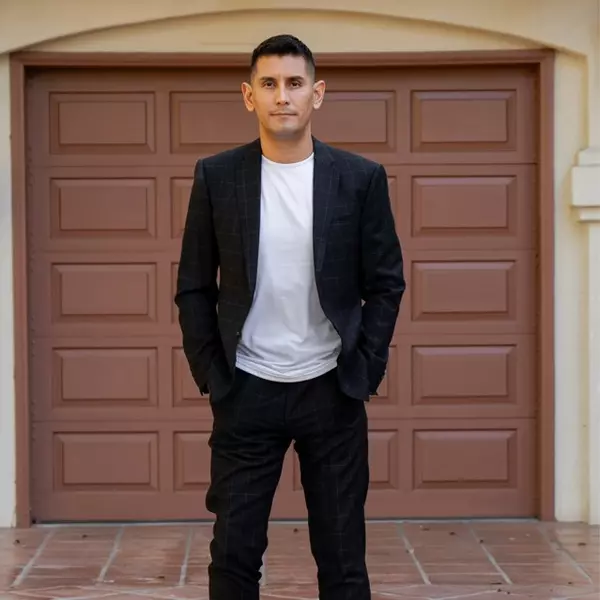
5230 Quakertown AVE Woodland Hills, CA 91364
5 Beds
5 Baths
5,494 SqFt
UPDATED:
Key Details
Property Type Single Family Home
Sub Type Single Family Residence
Listing Status Active
Purchase Type For Rent
Square Footage 5,494 sqft
MLS Listing ID SR25232554
Bedrooms 5
Full Baths 5
HOA Y/N No
Rental Info 12 Months
Year Built 2004
Lot Size 0.389 Acres
Property Sub-Type Single Family Residence
Property Description
This stunning custom-built estate, situated on a prominent corner lot south of Ventura Boulevard, is being offered for the first time. Designed for comfort, style, and entertaining, the residence features 5 bedrooms, 5.5 baths, a private gym, a detached guest house, and approximately 5,567 square feet of living space on a beautifully landscaped 16,945-square-foot lot.
An inviting slate tile entry leads to a formal living room with fireplace and brand-new carpeting, opening to a charming patio with an outdoor fireplace. The chef's kitchen is a true showpiece, boasting granite and limestone countertops, a Thermador gas range, newer built-in Thermador refrigerator/freezer, KitchenAid warming oven and dishwasher, large island with prep sink, breakfast bar, built-in banquette, butler's pantry, and desk area. The adjacent family room impresses with soaring two-story wood-beamed ceilings, a dramatic stone fireplace, direct access to the pool area. The formal dining room includes a wine refrigerator and space for large gatherings.
Newly sanded and stained wood floors enhance the home's refined design. The first level includes a bedroom with ensuite bath, gym, laundry room, mudroom, and powder bath. Upstairs, the expansive primary suite features vaulted wood ceilings, dual walk-in closets, and a private balcony with a spiral staircase leading to the backyard. The luxurious primary bath offers a spa tub, fireplace, separate shower, dual sinks, and sauna. Three additional bedrooms upstairs include walk-in closets—one with a loft—and ensuite or Jack-and-Jill baths with dual sinks and a spa tub. A cozy sitting area opens to a front balcony, and a second laundry room.
The detached 552-square-foot guest house includes slate tile flooring, a full bath, wall AC/heat unit, and plumbing for a kitchen, with direct access to the pool area.
The backyard is a resort-style retreat featuring a Pebble Tec heated pool with gradual entry, spa, waterslide, two waterfalls, outdoor kitchen with built-in BBQ, vegetable garden, and storage shed. Mature trees provide exceptional privacy, and the property is secured by two electric gates. Ample parking includes a four-car garage and RV access.
This estate combines timeless craftsmanship with modern luxury in one of the Valley's most desirable locations—an entertainer's paradise with every amenity imaginable. RPO open to sober living or group home. Coolest house in the Valley, by far!
Location
State CA
County Los Angeles
Area Whll - Woodland Hills
Rooms
Main Level Bedrooms 6
Interior
Interior Features Walk-In Pantry, Walk-In Closet(s)
Heating Central
Cooling Central Air
Fireplaces Type Living Room
Furnishings Negotiable
Fireplace Yes
Laundry Laundry Room
Exterior
Parking Features Direct Access, Garage
Garage Spaces 2.0
Garage Description 2.0
Pool Private, Waterfall
Community Features Valley
View Y/N Yes
View Neighborhood
Total Parking Spaces 2
Private Pool Yes
Building
Lot Description 0-1 Unit/Acre
Dwelling Type House
Story 1
Entry Level One,Two
Sewer Public Sewer
Water Public
Level or Stories One, Two
New Construction No
Schools
School District Los Angeles Unified
Others
Pets Allowed Cats OK, Dogs OK
Senior Community No
Tax ID 2166008001
Pets Allowed Cats OK, Dogs OK







