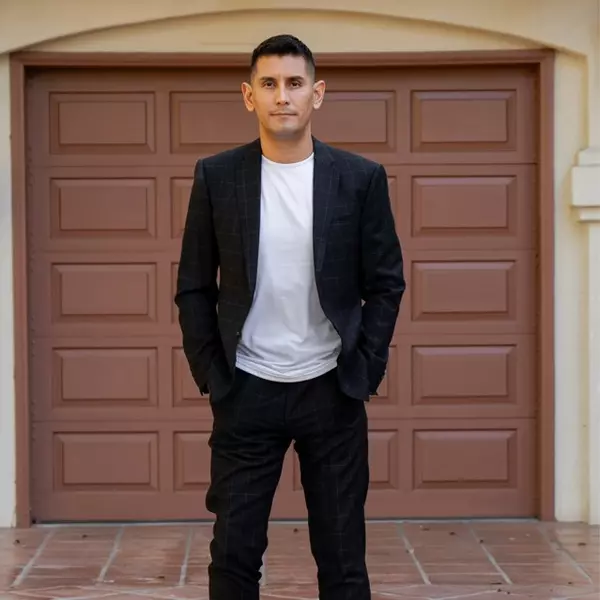
30262 Via Reata Laguna Niguel, CA 92677
4 Beds
4 Baths
2,165 SqFt
Open House
Thu Oct 09, 10:00am - 12:00pm
Fri Oct 10, 4:30pm - 6:30pm
Sat Oct 11, 2:00pm - 4:00pm
Sun Oct 12, 2:00pm - 4:00pm
UPDATED:
Key Details
Property Type Townhouse
Sub Type Townhouse
Listing Status Active
Purchase Type For Sale
Square Footage 2,165 sqft
Price per Sqft $900
Subdivision El Niguel Terrace (Ent)
MLS Listing ID OC25233090
Bedrooms 4
Full Baths 4
Construction Status Updated/Remodeled
HOA Fees $554/mo
HOA Y/N Yes
Year Built 2025
Property Sub-Type Townhouse
Property Description
Location
State CA
County Orange
Area Lnsmt - Summit
Interior
Interior Features All Bedrooms Up
Heating Central
Cooling Central Air
Flooring Vinyl
Fireplaces Type None
Inclusions washer, dryer, refrigerator(s)
Fireplace No
Appliance Water Heater
Laundry Laundry Room, Upper Level
Exterior
Parking Features Direct Access, Garage Faces Front, Garage, Guest
Garage Spaces 2.0
Garage Description 2.0
Pool Community, Association
Community Features Street Lights, Suburban, Sidewalks, Pool
Amenities Available Pool
View Y/N Yes
View City Lights, Mountain(s), Panoramic
Total Parking Spaces 2
Private Pool No
Building
Dwelling Type House
Story 2
Entry Level Two
Sewer Public Sewer
Water Public
Level or Stories Two
New Construction Yes
Construction Status Updated/Remodeled
Schools
School District Capistrano Unified
Others
HOA Name El Niguel Hts
Senior Community No
Tax ID 93341020
Acceptable Financing Cash, Conventional
Green/Energy Cert Solar
Listing Terms Cash, Conventional
Special Listing Condition Standard







