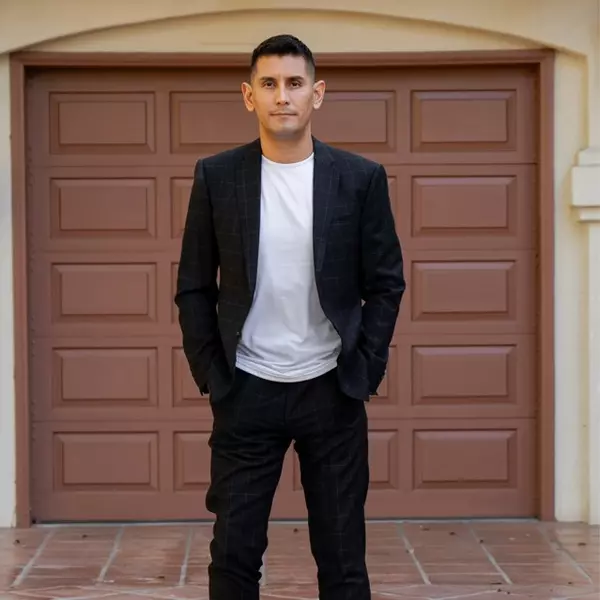
23678 Cheyenne Canyon DR Menifee, CA 92587
4 Beds
3 Baths
2,233 SqFt
UPDATED:
Key Details
Property Type Single Family Home
Sub Type Single Family Residence
Listing Status Active
Purchase Type For Sale
Square Footage 2,233 sqft
Price per Sqft $275
MLS Listing ID SW25224313
Bedrooms 4
Full Baths 3
Construction Status Turnkey
HOA Fees $100/mo
HOA Y/N Yes
Year Built 2005
Lot Size 10,018 Sqft
Property Sub-Type Single Family Residence
Property Description
This highly upgraded, turnkey residence truly has it all. From the moment you arrive, curb appeal sets the tone—welcoming you inside where soaring ceilings, elegant wainscoting, barn doors and designer lighting features create a warm, elevated ambience.
Luxury wood-look tile flooring flows seamlessly throughout, leading you into the heart of the home: a chef's dream kitchen. Showcasing an oversized island, striking two-tone cabinetry, and a stunning designer stacked-stone white quartz wall feature, this space was designed for both functionality and style. The living room continues the charm with custom shiplap wall accents, making it the perfect place to relax or entertain.
A thoughtfully placed main-floor bedroom and upgraded full bathroom provide ideal accommodations for multi-generational living or guests. Upstairs, you'll find a versatile loft, three spacious bedrooms, a conveniently located laundry room, and two more beautifully upgraded bathrooms.
All appliances are included. Paid-off solar system with 21 panels, a whole house fan, a newer Navien tankless water heater and an alumawood patio cover for energy savings and peace of mind.
This home is more than move-in ready—it's designed to impress. With a low HOA and low taxes, don't miss your opportunity to make it yours!
Location
State CA
County Riverside
Area Srcar - Southwest Riverside County
Rooms
Main Level Bedrooms 1
Interior
Interior Features Separate/Formal Dining Room, Eat-in Kitchen, Paneling/Wainscoting, Quartz Counters, Recessed Lighting, Bedroom on Main Level, Loft, Walk-In Closet(s)
Heating Central
Cooling Central Air, Whole House Fan
Flooring Tile, Vinyl
Fireplaces Type Electric
Inclusions Refrigerator, washer, dryer, dishwasher, Nest thermostat
Fireplace Yes
Appliance Dishwasher, Gas Oven, Gas Range, Microwave, Refrigerator, Tankless Water Heater, Dryer, Washer
Exterior
Parking Features Driveway, Garage Faces Front
Garage Spaces 2.0
Garage Description 2.0
Fence Block, Wood, Wrought Iron
Pool None
Community Features Curbs, Park, Street Lights, Sidewalks
Utilities Available Electricity Available, Natural Gas Available, Sewer Available, Water Available
Amenities Available Playground
View Y/N No
View None
Roof Type Tile
Porch Covered
Total Parking Spaces 2
Private Pool No
Building
Dwelling Type House
Story 2
Entry Level Two
Foundation Slab
Sewer Public Sewer
Water Public
Level or Stories Two
New Construction No
Construction Status Turnkey
Schools
Middle Schools Hans Christensen
High Schools Paloma Valley
School District Perris Union High
Others
HOA Name Canyon Heights Association
Senior Community No
Tax ID 351222001
Acceptable Financing Cash, Conventional, 1031 Exchange, FHA, VA Loan
Listing Terms Cash, Conventional, 1031 Exchange, FHA, VA Loan
Special Listing Condition Standard
Virtual Tour https://url.usb.m.mimecastprotect.com/s/du9DCvm670iBwjORGuAsRuQFDXC?domain=zillow.com







