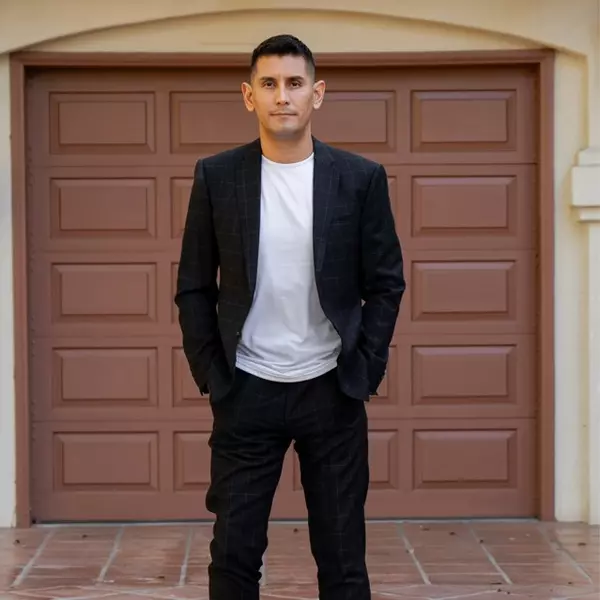$2,060,000
$1,999,000
3.1%For more information regarding the value of a property, please contact us for a free consultation.
283 Downs RD Tustin, CA 92782
4 Beds
3 Baths
3,086 SqFt
Key Details
Sold Price $2,060,000
Property Type Single Family Home
Sub Type Single Family Residence
Listing Status Sold
Purchase Type For Sale
Square Footage 3,086 sqft
Price per Sqft $667
Subdivision ,Stafford
MLS Listing ID OC22050546
Sold Date 04/21/22
Bedrooms 4
Full Baths 3
HOA Fees $330/mo
HOA Y/N Yes
Year Built 2016
Lot Size 5,000 Sqft
Property Sub-Type Single Family Residence
Property Description
OPEN HOUSE Fri 4-6, Sat & Sun 1-4 Set across the street from Ron Foell Park in Greenwood, with a meandering greenbelt directly across the street, this light filled home is designed with upscale charm that creates a relaxing retreat. A covered front porch and vibrant green landscaping make for a welcoming entry. On the main level, engineered wood floors are found throughout an open concept living area that's filled with exquisite details. A handcrafted wood panel wainscoting wall is a stunning focal point in the living room, where surround sound creates theater quality movie nights. The spacious floor plan invites gathering, with both casual dining that opens to a California Room, as well as a formal dining room with coffered ceilings. The kitchen is polished to perfection, with an island topped in stunning white granite, bar seating, and a nook with a home office and walk-in pantry. A bedroom on the main level offers a beautifully arched window, and is located next to a full bath; providing the opportunity for multigenerational living or a private office space. Upstairs, an open bonus loft area is a flexible space that's currently used as a family room. The primary suite offers thoughtful details that include built-in cabinets, a wainscoting feature wall, and two custom walk-in closets. Brilliant white surfaces & tile in a marble finish create a modern ensuite, where a deep tub soaks cares away, and a separate oversized shower offers a rain shower head. The upper level is completed by two bedrooms (one is currently an office), a hall bath, and a dedicated laundry room with bonus shelving storage. Beautifully upgraded exterior spaces extend living areas into the outdoors with comfort and style. A California Room with wood grain tiles and a beaded chandelier is a luxe place to enjoy shade, with walls beautifully finished with a Santa Barbara smooth surface. A large open patio features tiled floors, glowing string lights, and a soothing fountain and fire feature. A 3 car garage and a driveway with room for two cars completes the outdoor spaces. The Greenwood neighborhood has walking & biking trails, playgrounds, parks, sports courts, and resident-only access to a clubhouse and resort-style pool & spa, and is just moments from shopping and dining at The District and The Market Place. The home is within the prestigious guaranteed Legacy Magnet Academy enrollment area! Schedule a showing to experience this memorable home in a fantastic neighborhood!
Location
State CA
County Orange
Area 71 - Tustin
Rooms
Main Level Bedrooms 1
Interior
Interior Features Loft, Primary Suite, Walk-In Pantry, Walk-In Closet(s)
Heating Central
Cooling Central Air
Fireplaces Type None
Fireplace No
Appliance 6 Burner Stove, Double Oven
Laundry Laundry Room, Upper Level
Exterior
Parking Features Door-Multi, Direct Access, Garage
Garage Spaces 3.0
Garage Description 3.0
Pool Community, Association
Community Features Curbs, Park, Street Lights, Suburban, Sidewalks, Pool
Amenities Available Call for Rules, Clubhouse, Sport Court, Fire Pit, Maintenance Grounds, Management, Outdoor Cooking Area, Other Courts, Barbecue, Picnic Area, Playground, Pool, Spa/Hot Tub, Trail(s)
View Y/N Yes
View Park/Greenbelt, Neighborhood
Total Parking Spaces 3
Private Pool No
Building
Lot Description 0-1 Unit/Acre
Story 2
Entry Level Two
Sewer Public Sewer
Water Public
Level or Stories Two
New Construction No
Schools
Elementary Schools Heritage
School District Tustin Unified
Others
HOA Name Greenwood in Tustin Legacy
Senior Community No
Tax ID 43042111
Acceptable Financing Submit
Listing Terms Submit
Financing Cash
Special Listing Condition Standard
Read Less
Want to know what your home might be worth? Contact us for a FREE valuation!

Our team is ready to help you sell your home for the highest possible price ASAP

Bought with Ann Hwu Realty One Group West






