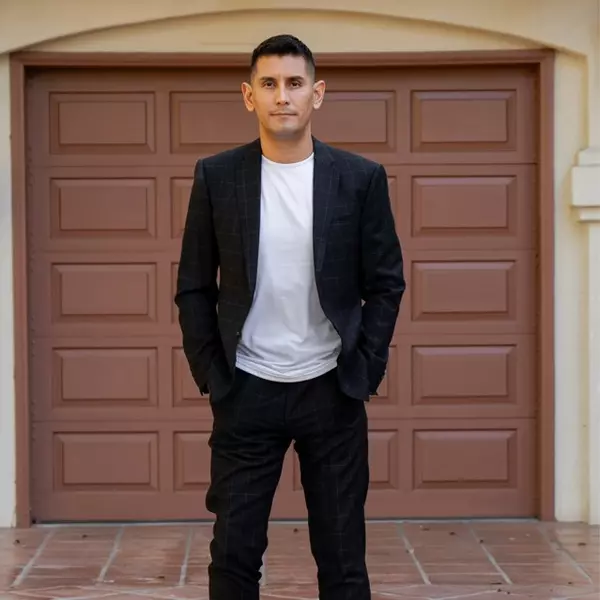$1,170,000
$989,900
18.2%For more information regarding the value of a property, please contact us for a free consultation.
10 Bayview DR Buena Park, CA 90621
3 Beds
3 Baths
1,770 SqFt
Key Details
Sold Price $1,170,000
Property Type Single Family Home
Sub Type Single Family Residence
Listing Status Sold
Purchase Type For Sale
Square Footage 1,770 sqft
Price per Sqft $661
MLS Listing ID PW22060011
Sold Date 05/03/22
Bedrooms 3
Full Baths 1
Half Baths 1
Three Quarter Bath 1
Construction Status Turnkey
HOA Fees $202/mo
HOA Y/N Yes
Year Built 1999
Lot Size 3,524 Sqft
Property Sub-Type Single Family Residence
Property Description
Very well maintained single family home in gated Lakeside Community, built by Lyon Homes. Amenities in complex include a junior Olympic sized pool as well as kiddie pool, recreation room, patio with barbecues, fire pits, and wonderful sunsets over the lake, walking paths around lake, fishing (lake is stocked, catch and release only), park and basketball facilities, duffy and paddle boats, all within the confines of beautiful wildlife scene. No Mella-Roos. Tile floors throughout the downstairs. Home includes water filtration system. Kitchen counters are granite and storage is more than ample in these beautiful white cabinets. Kitchen is located adjacent to family room. LED recessed lighting downstairs. Plantation shutters throughout the entire home as well as crown molding and upgraded baseboards. Painted inside and out. Backyard has custom built-in natural gas fire-pit. Close to shopping and many local eateries. Don't miss this opportunity to live in wonderful family community.
Location
State CA
County Orange
Area 82 - Buena Park
Interior
Interior Features Ceiling Fan(s), Separate/Formal Dining Room, Granite Counters, Recessed Lighting, All Bedrooms Up, Primary Suite, Walk-In Closet(s)
Heating Central, Natural Gas
Cooling Central Air, Electric
Flooring Carpet, Tile
Fireplaces Type Family Room, Gas Starter
Fireplace Yes
Appliance Dishwasher, Electric Range, Disposal, Gas Range, Microwave, Water Heater
Laundry Gas Dryer Hookup, In Garage
Exterior
Parking Features Concrete, Direct Access, Driveway Level, Driveway, Garage Faces Front, Garage, On Street
Garage Spaces 2.0
Garage Description 2.0
Pool Community, Association
Community Features Curbs, Fishing, Lake, Storm Drain(s), Street Lights, Suburban, Sidewalks, Gated, Pool
Utilities Available Cable Available, Electricity Connected, Natural Gas Connected, Phone Available, Sewer Connected, Water Connected
Amenities Available Fire Pit, Barbecue, Picnic Area, Playground, Pool, Recreation Room
View Y/N Yes
View Neighborhood
Accessibility None
Porch Concrete, Patio
Total Parking Spaces 2
Private Pool No
Building
Lot Description Front Yard, Sprinklers In Rear, Sprinklers In Front, Lawn, Landscaped, Level, Rectangular Lot, Street Level
Story 2
Entry Level Two
Foundation Slab
Sewer Public Sewer
Water Public
Architectural Style Traditional
Level or Stories Two
New Construction No
Construction Status Turnkey
Schools
School District Fullerton Joint Union High
Others
HOA Name Lakeside Community
Senior Community No
Tax ID 28029122
Security Features Carbon Monoxide Detector(s),Gated Community,Smoke Detector(s)
Acceptable Financing Cash, Cash to New Loan, Conventional, FHA, VA Loan
Listing Terms Cash, Cash to New Loan, Conventional, FHA, VA Loan
Financing Conventional
Special Listing Condition Standard
Read Less
Want to know what your home might be worth? Contact us for a FREE valuation!

Our team is ready to help you sell your home for the highest possible price ASAP

Bought with Christina Kwon Coldwell Banker Best Realty





