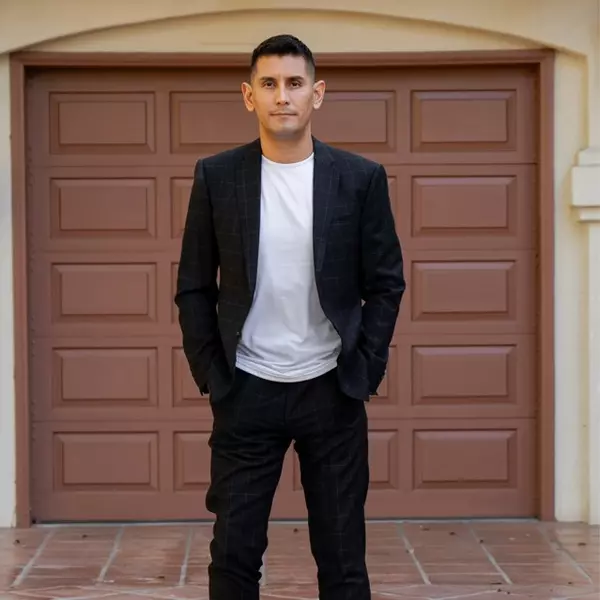$1,185,000
$1,043,000
13.6%For more information regarding the value of a property, please contact us for a free consultation.
13062 Chaplet PL Tustin, CA 92780
4 Beds
2 Baths
1,657 SqFt
Key Details
Sold Price $1,185,000
Property Type Single Family Home
Sub Type Single Family Residence
Listing Status Sold
Purchase Type For Sale
Square Footage 1,657 sqft
Price per Sqft $715
MLS Listing ID LG22122683
Sold Date 08/10/22
Bedrooms 4
Full Baths 2
Construction Status Updated/Remodeled
HOA Y/N No
Year Built 1954
Lot Size 8,481 Sqft
Property Sub-Type Single Family Residence
Property Description
This timeless Cliff May gem is located in the largest enclave of Mid Century Modern Ranchos in what is considered to be the first housing tract in Tustin. This rare 4 bedroom, 2 bath home is the embodiment of indoor/outdoor living. Located in a cul de sac on a very private lot the home is surrounded by a gated courtyard shaded by mature liquid amber trees. Featuring an open concept floor plan with a great room with high ceilings carried by outrigger beams, floor to ceiling and gable end windows, and double glass doors which provide seamless access to the kidney shaped pool, deck and patio area. A renovation of the home has just been completed including new luxury vinyl floor, quartz countertops in the kitchen, laundry room, and smaller full bath. The interior and redwood board and batten exterior of the home has been freshly painted. The master bedroom is oversized with an en suite dressing area and grand full bath with skylights. There are three additional bedrooms which are served by a full bath. Skylights are present throughout the home in the kitchen, two bedrooms and master bath and dressing area. The laundry room is expansive and exits out to the back grass yard separate from the pool area. The home has a separate two car garage with commercial roll up doors, a workshop area and plenty of storage in the wall mounted cabinets that line the wall. The garage exits through an oversized man door onto the pool deck. Come enjoy open interior spaces, sparkling pool, quiet neighborhood and afternoon breezes.
Located in the Tustin Unified school district and with easy freeway access and close to shopping and dining.
Location
State CA
County Orange
Area 71 - Tustin
Rooms
Main Level Bedrooms 4
Interior
Interior Features Beamed Ceilings, Breakfast Area, Cathedral Ceiling(s), Open Floorplan, Pantry, Quartz Counters, All Bedrooms Down, Dressing Area
Heating Central
Cooling None
Flooring Vinyl
Fireplaces Type Living Room, Wood Burning
Fireplace Yes
Appliance Gas Cooktop, Disposal, Gas Oven, Gas Water Heater, High Efficiency Water Heater, Range Hood, Vented Exhaust Fan, Water To Refrigerator, Water Heater
Laundry Washer Hookup, Gas Dryer Hookup, Inside, Laundry Room
Exterior
Parking Features Concrete, Driveway Level, Driveway, Garage Faces Front, Garage, Garage Door Opener, Workshop in Garage
Garage Spaces 2.0
Garage Description 2.0
Fence Block
Pool Gunite, In Ground, Private, Tile
Community Features Curbs, Gutter(s), Street Lights, Suburban
Utilities Available Cable Available, Electricity Connected, Natural Gas Connected, Sewer Connected, Water Connected
View Y/N Yes
View Neighborhood, Trees/Woods
Roof Type Asphalt,Elastomeric,Flat,Mixed
Porch Concrete
Total Parking Spaces 4
Private Pool Yes
Building
Lot Description Back Yard, Cul-De-Sac, Front Yard
Story 1
Entry Level One
Foundation Slab
Sewer Public Sewer
Water Public
Architectural Style Mid-Century Modern
Level or Stories One
New Construction No
Construction Status Updated/Remodeled
Schools
Elementary Schools Red Hill
High Schools Tustin
School District Tustin Unified
Others
Senior Community No
Tax ID 10347129
Acceptable Financing Cash, Cash to New Loan, Conventional
Listing Terms Cash, Cash to New Loan, Conventional
Financing Conventional
Special Listing Condition Trust
Read Less
Want to know what your home might be worth? Contact us for a FREE valuation!

Our team is ready to help you sell your home for the highest possible price ASAP

Bought with Mary Murphy California Capital Resources






