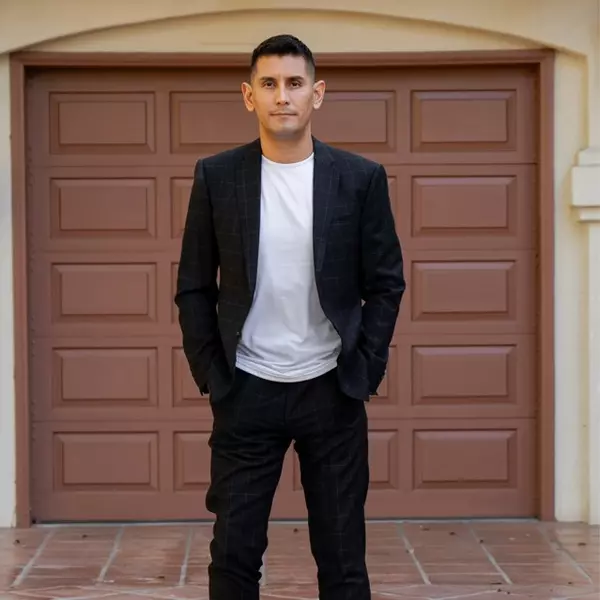$2,075,000
$2,199,000
5.6%For more information regarding the value of a property, please contact us for a free consultation.
5637 W Jefferson BLVD Los Angeles, CA 90016
6 Beds
4 Baths
3,788 SqFt
Key Details
Sold Price $2,075,000
Property Type Single Family Home
Sub Type Single Family Residence
Listing Status Sold
Purchase Type For Sale
Square Footage 3,788 sqft
Price per Sqft $547
MLS Listing ID TR23126627
Sold Date 11/03/23
Bedrooms 6
Full Baths 4
Construction Status Turnkey
HOA Y/N No
Year Built 1946
Lot Size 7,200 Sqft
Property Sub-Type Single Family Residence
Property Description
Beautifully updated Mediterranean estate with private resort-like yard situated in the heart of Mid Los Angeles. This sophisticated home welcomes you in through grand double doors which flow to the spacious main living. A chef's dream, the gorgeous kitchen features top-of-the-line Viking appliances, six-burner range, extensive cabinetry, tile backsplash, and breakfast bar. The first level also boasts a formal living room, dining room, secondary living, powder, laundry room with LG washer & dryer included, and bonus room for office, children's play room, gym, or more. The majestic staircase leads you to the second level where you'll find well-appointed guest bedrooms, large landing for media lounge, and the spacious primary suite. Dual doors open to the bedroom portion with fireplace and private balcony overlooking the backyard oasis. The en suite bathroom is sleek and contemporary with dark accents, dual vanity sink, glass shower, soaker tub, and walk-in closet. Entertain to your heart's content in the yard with a lagoon style pool, waterfall features, waterslide, stone accents, built-in BBQ, soaring palm trees, and endless patio space for dining or lounging al fresco. This recently developed area provides seamless access to a new Whole Foods, Starbucks, Metro, and the best of Culver City & LA's Westside!
Location
State CA
County Los Angeles
Area C16 - Mid Los Angeles
Zoning LAR3
Rooms
Main Level Bedrooms 2
Interior
Interior Features Breakfast Bar, Balcony, Block Walls, Crown Molding, Cathedral Ceiling(s), Separate/Formal Dining Room, High Ceilings, Open Floorplan, Pantry, Quartz Counters, Recessed Lighting, Bar, Bedroom on Main Level, Primary Suite, Walk-In Pantry, Walk-In Closet(s)
Heating Central
Cooling Central Air
Flooring Wood
Fireplaces Type Primary Bedroom
Equipment Intercom
Fireplace Yes
Appliance 6 Burner Stove, Barbecue, Convection Oven, Dishwasher, Microwave, Water Heater
Laundry Inside, Laundry Room
Exterior
Exterior Feature Barbecue, Fire Pit
Parking Features Direct Access, Driveway, Electric Gate, Garage, Garage Faces Rear, RV Access/Parking
Garage Spaces 2.0
Garage Description 2.0
Pool Gas Heat, Heated, In Ground, Private, Salt Water, Waterfall
Community Features Biking, Hiking, Park, Street Lights, Sidewalks
View Y/N No
View None
Porch Concrete, Covered, Open, Patio
Attached Garage Yes
Total Parking Spaces 2
Private Pool Yes
Building
Lot Description 0-1 Unit/Acre, Back Yard
Story 2
Entry Level One
Sewer Public Sewer
Water Public
Architectural Style Mediterranean
Level or Stories One
New Construction No
Construction Status Turnkey
Schools
School District Los Angeles Unified
Others
Senior Community No
Tax ID 5048016020
Acceptable Financing Conventional, 1031 Exchange
Listing Terms Conventional, 1031 Exchange
Financing Cash
Special Listing Condition Standard
Read Less
Want to know what your home might be worth? Contact us for a FREE valuation!

Our team is ready to help you sell your home for the highest possible price ASAP

Bought with Perla Soto • Monarch Real Estate Services





