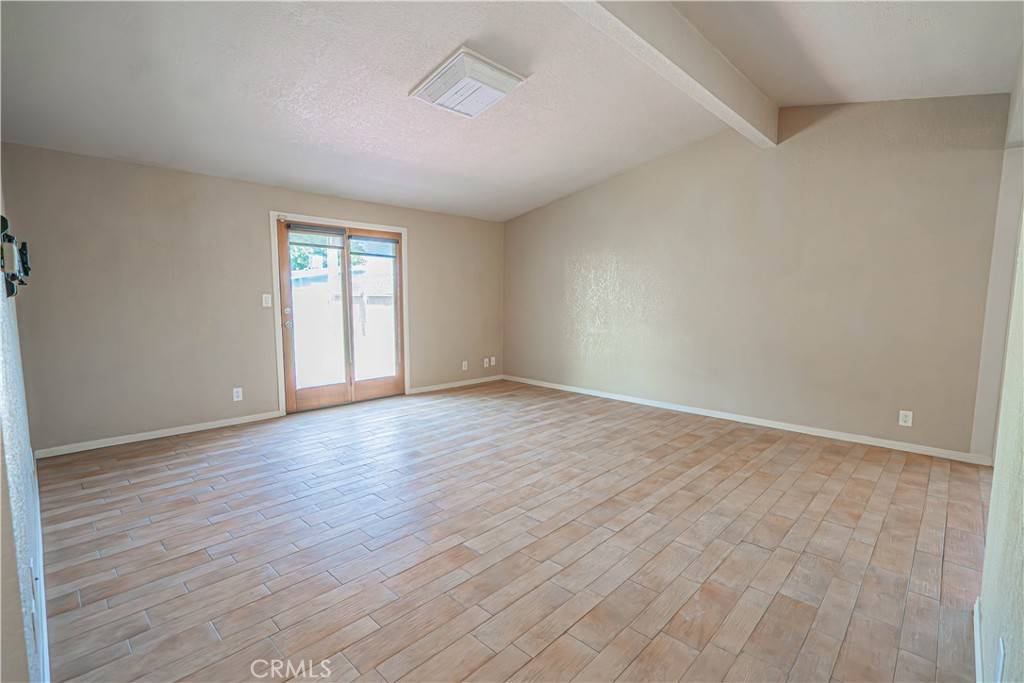$390,000
$385,000
1.3%For more information regarding the value of a property, please contact us for a free consultation.
44623 Gingham AVE Lancaster, CA 93535
4 Beds
2 Baths
1,616 SqFt
Key Details
Sold Price $390,000
Property Type Single Family Home
Sub Type Single Family Residence
Listing Status Sold
Purchase Type For Sale
Square Footage 1,616 sqft
Price per Sqft $241
MLS Listing ID SR25130983
Sold Date 07/08/25
Bedrooms 4
Full Baths 2
HOA Y/N No
Year Built 1955
Lot Size 6,608 Sqft
Property Sub-Type Single Family Residence
Property Description
Welcome to your future home! This charming single-story residence, built in 1955, has been lovingly maintained and thoughtfully updated over the years. With four bedrooms and two bathrooms, it offers the perfect mix of space, comfort, and character. Step inside to find warm wood-look tile flooring, fresh interior paint, and natural light streaming through large windows and sliding glass doors. The open floor plan connects a spacious living room and dining area to a generous kitchen with classic oak cabinetry, plenty of counter space, and black appliances, including a gas stove perfect for home-cooked meals. The primary suite provides a peaceful retreat with double closets and a private bath featuring a soaking tub and separate shower. Two additional bedrooms offer flexibility for guests, a home office, or a growing family, and there's even a bonus room for added versatility. This home also features central air and heat for year-round comfort, a recently replaced roof for peace of mind, and a dedicated laundry area. Outside, you'll enjoy a two-car garage, a spacious driveway, and a large backyard ready for play, pets, or weekend barbecues. Conveniently located near El Dorado Elementary, shopping centers, and more, this home truly has it all. Blending mid-century charm with smart updates, it's move-in ready and waiting for you to make it your own.
Location
State CA
County Los Angeles
Area Lac - Lancaster
Zoning LRR16500*
Rooms
Main Level Bedrooms 4
Interior
Interior Features Eat-in Kitchen, High Ceilings, Open Floorplan, Recessed Lighting, All Bedrooms Down, Primary Suite
Heating Central
Cooling Central Air
Flooring Carpet, Tile
Fireplaces Type None
Fireplace No
Appliance Dishwasher
Laundry Gas Dryer Hookup, Inside
Exterior
Parking Features Driveway, Garage
Garage Spaces 2.0
Garage Description 2.0
Fence Block
Pool None
Community Features Storm Drain(s), Street Lights
Utilities Available Sewer Connected, Water Available
View Y/N No
View None
Porch Concrete
Total Parking Spaces 2
Private Pool No
Building
Lot Description Back Yard, Front Yard, Street Level
Story 1
Entry Level One
Sewer Public Sewer
Water Public
Architectural Style Mid-Century Modern
Level or Stories One
New Construction No
Schools
School District Other
Others
Senior Community No
Tax ID 3142015048
Acceptable Financing Cash, Cash to New Loan
Listing Terms Cash, Cash to New Loan
Financing Conventional
Special Listing Condition Trust
Read Less
Want to know what your home might be worth? Contact us for a FREE valuation!

Our team is ready to help you sell your home for the highest possible price ASAP

Bought with Lorena Semerenko Re/Max All-Pro





