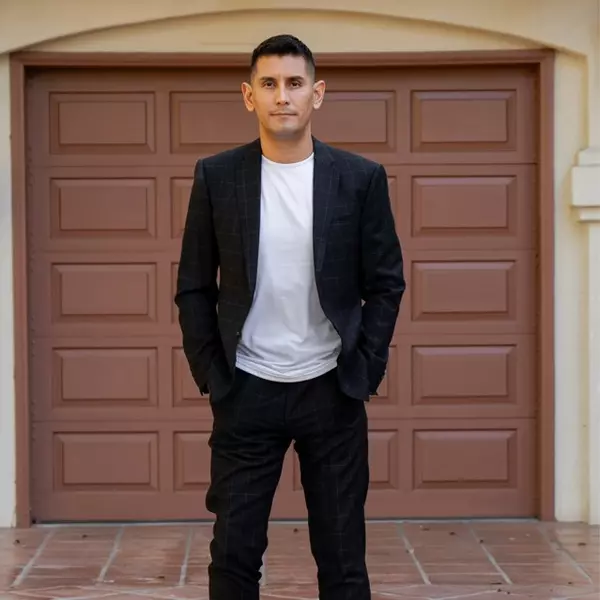$1,260,000
$1,175,000
7.2%For more information regarding the value of a property, please contact us for a free consultation.
23323 Barfield DR Valencia, CA 91354
5 Beds
4 Baths
3,582 SqFt
Key Details
Sold Price $1,260,000
Property Type Single Family Home
Sub Type Single Family Residence
Listing Status Sold
Purchase Type For Sale
Square Footage 3,582 sqft
Price per Sqft $351
Subdivision Sandalwood (Sndl)
MLS Listing ID SR25130333
Sold Date 07/14/25
Bedrooms 5
Full Baths 4
Condo Fees $83
Construction Status Turnkey
HOA Fees $83/mo
HOA Y/N Yes
Year Built 1997
Lot Size 9,269 Sqft
Property Sub-Type Single Family Residence
Property Description
Welcome to 23323 Barfield Dr located in the Sandalwood collection, one of the finest master-planned communities in the area! As you enter, you'll be greeted by elegant tile flooring that flows seamlessly throughout the downstairs living areas creating a warm & inviting atmosphere. The formal living room features vaulted ceilings & a grand staircase setting an impressive tone for the home. Adjacent to the entry, the formal dining area provides a perfect space for entertaining. This beautiful home includes five spacious bedrooms with a convenient bedroom located downstairs that features mirrored closets & a full bathroom right next door. The secondary bedrooms are equally spacious & offer private baths, ensuring comfort & privacy for everyone. Convenience is key with an interior laundry room equipped with a sink & ample storage. The expansive gourmet kitchen a culinary sanctuary showcasing luxurious black granite countertops & white custom cabinets. The kitchen highlights include a butler's pantry adjacent to a coffee bar, built-in double ovens plus a built-in microwave that are all included. The spacious center island offers additional prep space & features a cozy nook for informal dining, complemented by oversized windows that provide beautiful views of the tranquil backyard. Stylish recessed & under cabinet lighting enhance both the functionality & aesthetic of this stunning kitchen. Continuing into the home, you will find a comfortable family room complete with a cozy wood-burning gas fireplace adorned with beautiful stack stone & recessed lighting throughout. This space is perfect for relaxation & gatherings. The Luxurious primary suite is a retreat that features a relaxing en-suite bath with double sinks, ceramic tile countertops, a five-foot oval tub & a separate shower. This residence also includes a two-car garage with a solar backup battery & Tesla charger, enhancing energy efficiency & convenience. The home offers a versatile super family room ideal for entertaining or relaxation. Enjoy the grandeur of the vaulted ceiling in the entryway & the artistry of stained-glass windows throughout the home. Step outside to the expansive backyard adorned with lush green grass that surrounds the property. Located in the heart of Valencia this home is part of a top-rated school community with convenient access to walking paseos, shopping centers & various recreational activities. Discover the ideal blend of craftsmanship & comfort in this exceptional home!
Location
State CA
County Los Angeles
Area Nbrg - Valencia Northbridge
Zoning SCUR1
Rooms
Main Level Bedrooms 1
Interior
Interior Features Breakfast Area, Ceiling Fan(s), Eat-in Kitchen, Granite Counters, High Ceilings, Recessed Lighting, Bedroom on Main Level
Heating Central, Solar
Cooling Central Air, Attic Fan
Flooring Carpet, Tile
Fireplaces Type Family Room, Gas, Primary Bedroom, See Through
Fireplace Yes
Appliance Double Oven, Gas Oven, Gas Range, Gas Water Heater, Microwave, Refrigerator, Range Hood, Dryer, Washer
Laundry Laundry Room
Exterior
Exterior Feature Barbecue, Rain Gutters
Parking Features Direct Access, Door-Single, Driveway, Garage
Garage Spaces 2.0
Garage Description 2.0
Pool None, Association
Community Features Curbs, Gutter(s), Hiking, Storm Drain(s), Street Lights, Suburban, Sidewalks, Park
Utilities Available Electricity Connected, Natural Gas Connected, Sewer Connected, Water Connected
Amenities Available Clubhouse, Outdoor Cooking Area, Playground, Pool, Spa/Hot Tub
View Y/N No
View None
Porch Concrete, Covered
Total Parking Spaces 4
Private Pool No
Building
Lot Description Back Yard, Close to Clubhouse, Cul-De-Sac, Front Yard, Sprinklers In Rear, Sprinklers In Front, Lawn, Near Park, Near Public Transit, Paved
Story 2
Entry Level Two
Sewer Public Sewer
Water Public
Architectural Style Traditional
Level or Stories Two
New Construction No
Construction Status Turnkey
Schools
School District William S. Hart Union
Others
HOA Name Northbridge Point HOA
Senior Community No
Tax ID 2810026064
Acceptable Financing Cash, Conventional, FHA, Fannie Mae, VA Loan
Green/Energy Cert Solar
Listing Terms Cash, Conventional, FHA, Fannie Mae, VA Loan
Financing Conventional
Special Listing Condition Standard
Read Less
Want to know what your home might be worth? Contact us for a FREE valuation!

Our team is ready to help you sell your home for the highest possible price ASAP

Bought with Kym De Lorenzo NextHome Real Estate Rockstars





